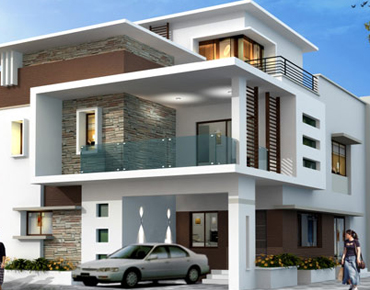
1. STRUCTURE
- RCC Framed Structure (as per structural design) with 3/ basement height from G.L.
- Structure designed in accordance with solar passive principles ensuring natural ventilation & ample daylight.
- Brick work of thick 9″ for outer walls.
- Brick work of thick 4½” for inner walls.
- Lintel beam concrete 4½ thick will be provided wherever necessary.
- Roof concrete thickness 4.5″ with alround roof beam.
- Inner height of room will be 10/0″
- Plastering of mix C.M. 1:6 for outer walls and 1:5 for inner walls.
- ISI branded steel will be provided for reinforcement
- A-grade cement like Coramandal, Chettinad, Dalmia or Ramco will be provided for masonry wor
2. LOFT & SHELF:
- Provision for Shelf at bedroom and kitchen of size 4/0″ x 7/0″.
- Loft (Open type) will be provided for kitchen and bedroom.
3. JOINERIES:
- The main door and frame (3/3″ x 7/0″) will be of Teak Wood first quality with varnish finishing.
- Brass hinges, all drops, tower bolts and lock used for main door.
- Other doors will be of Teak wood second quality frame and moulded skin door shutters.
- Window frames and shutters will be Teakwood second quality with M.S. grills and of glazed shutters (Plain)
- Stainless Steel Hinges, all drops, tower bolts for doors, and windows will be provided.
- High quality PVC doors will be provided for Bathrooms.
- Louvered type ventilator will be Teak Wood second quality with MS rod.
4. FLOORING:
- Vitrified tile flooring of size 24″ x 24″ (worth Rs. 50/- per sq.ft.) of reputed make. (Somany, Spaniso, Kajaria or equivalent)
5. BATH & W.C:
- Pressure tested Concealed plumbing for long life.
- Attractive Chrome plated fitting of reputed make (Metro, Parryware etc.)
- Toilet Suite – Standard washbasin and EWC (White) with premium fittings. [Parryware, Hindware (Slimline Model)]
- Geyser point will be provided for Bathrooms (Master Bedroom Toilet)
- Anti skid Tile (1/0″ x 1/0″) for flooring (Worth Rs. 35/- per sq.ft.).
- Highlighter type glazed tile (12″ x 16″) for walls upto 7/0″ height. (Worth Rs. 35/- per sq.ft.)
6. KITCHEN:
- Plumbing and Electrical provisions for water purifier systems.
- Power Points for Kitchen appliances.
- Black granite slab over RCC platform (Worth Rs. 120/- Per sqft).
- Well sized SS Sink or Granite sink will be provided.
- Wall tile upto 2/0″ height over granite stage (Worth Rs. 35/- per sq.ft.).
7. ELECTRIFICATION:
- Shock proof concealed electrification with Circuit breaker safety system.
- Fire retardant copper wiring with MCB controls (Finolex or Kundan)
- TV and Telephone Points will be provided in living Hall.
- Split A/c provisions for Master Bedrooms.
- Exhaust fan provisions for Kitchens.
- ISI branded switches will be provided (Kolors or Litaski)
- Invertor Wiring will be provided for All rooms
8. PAINTING:
- Interior: Emulsion paint (2 coats) over wall putty and white cement base.
- Exterior: Emulsion paint will be used for outer rough finished wall. (2 Coats) with white cement base.
- Joineries: Enamel paint will be used for all Joineries and fabrications.
9. STAIRCASE:
- 4″ waist slab base with brick steps of C.M. 1:4 will be provided and finished with Anti skid tile flooring.
- M.S. Handrails for staircase will be provided.
10. ECO-FRIENDLY FEATURES:
- Anti Termite Treatment.
- Water proofing (For toilets flooring and outer walls plastering).
- Rain Water Harvestings.
NOT INCLUDED IN SPECIFICATION:
- Basement Rising
- Borewell
- Sump
- Drainage connection
- EB service & Main board
- Generator or Invertor Facilities
- Over Head Tank
- Compound wall
- Front Elevation
- Weathering Course
- Plan approval Etc…

